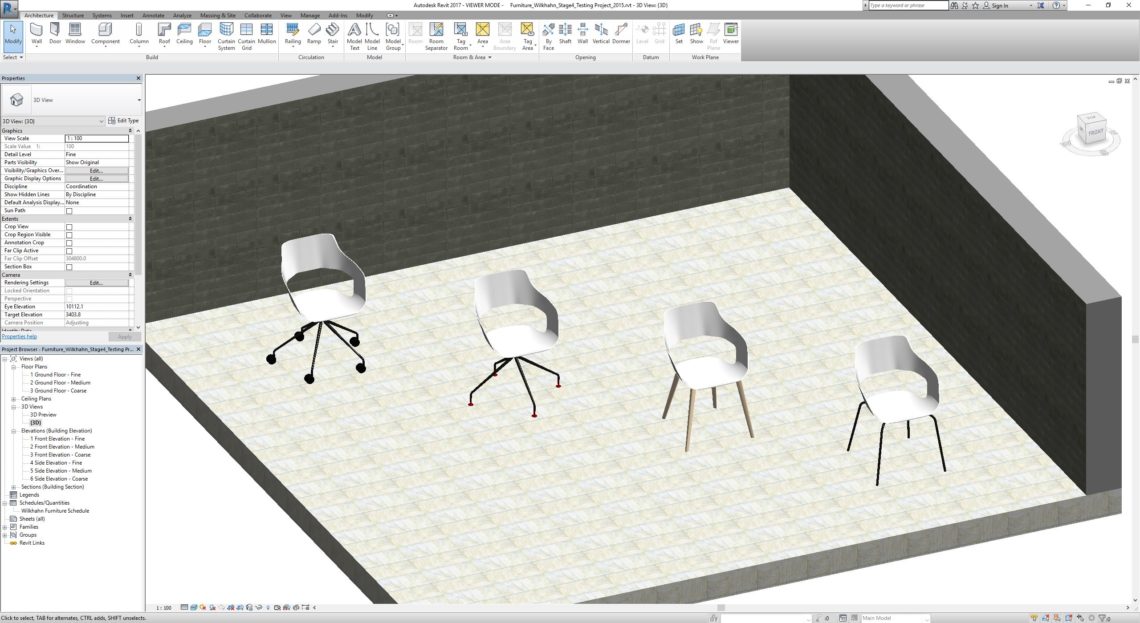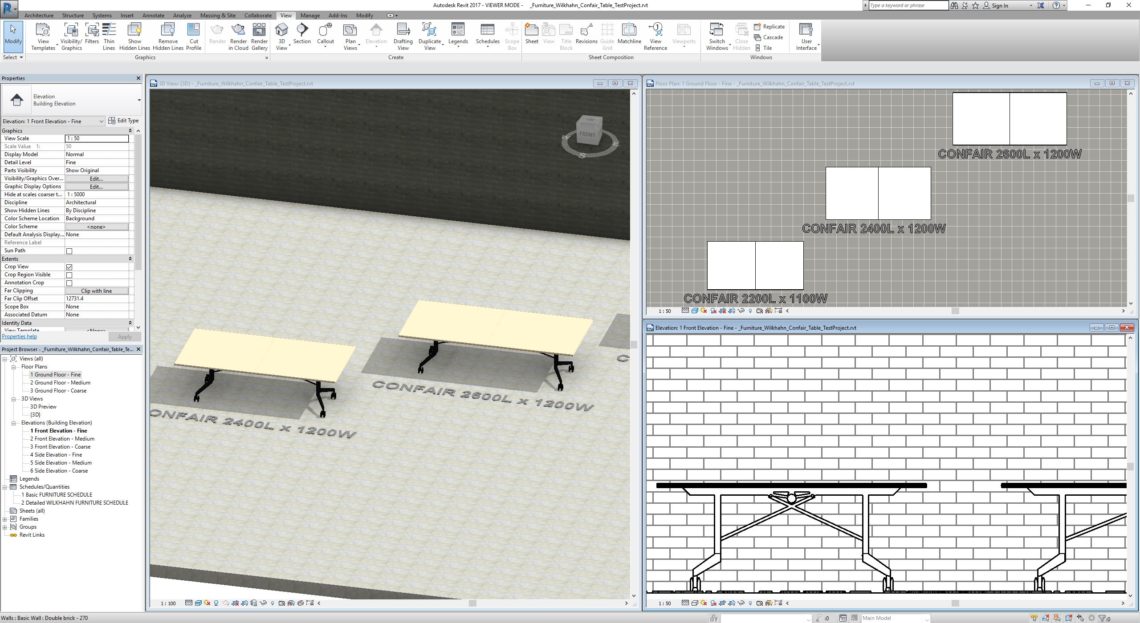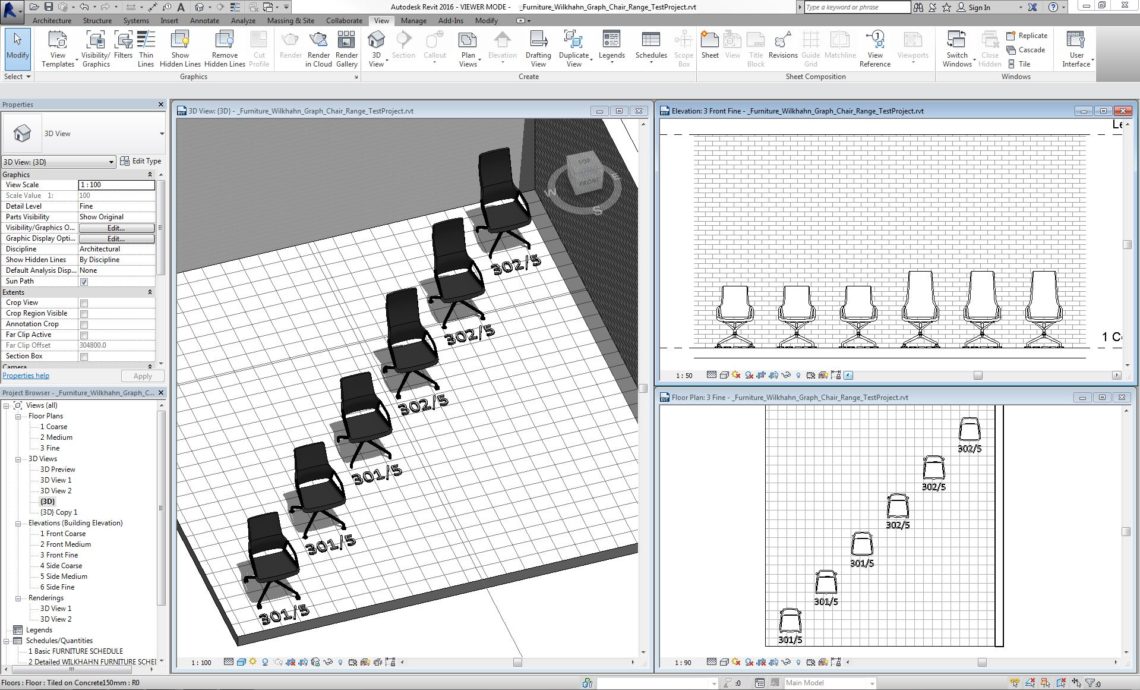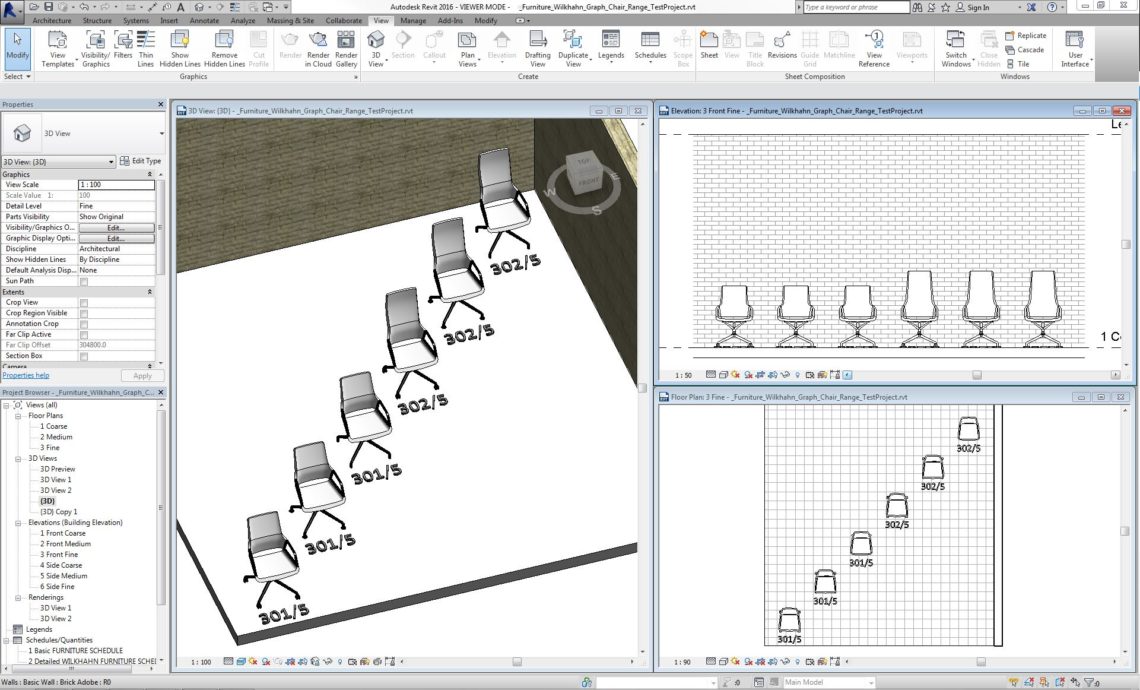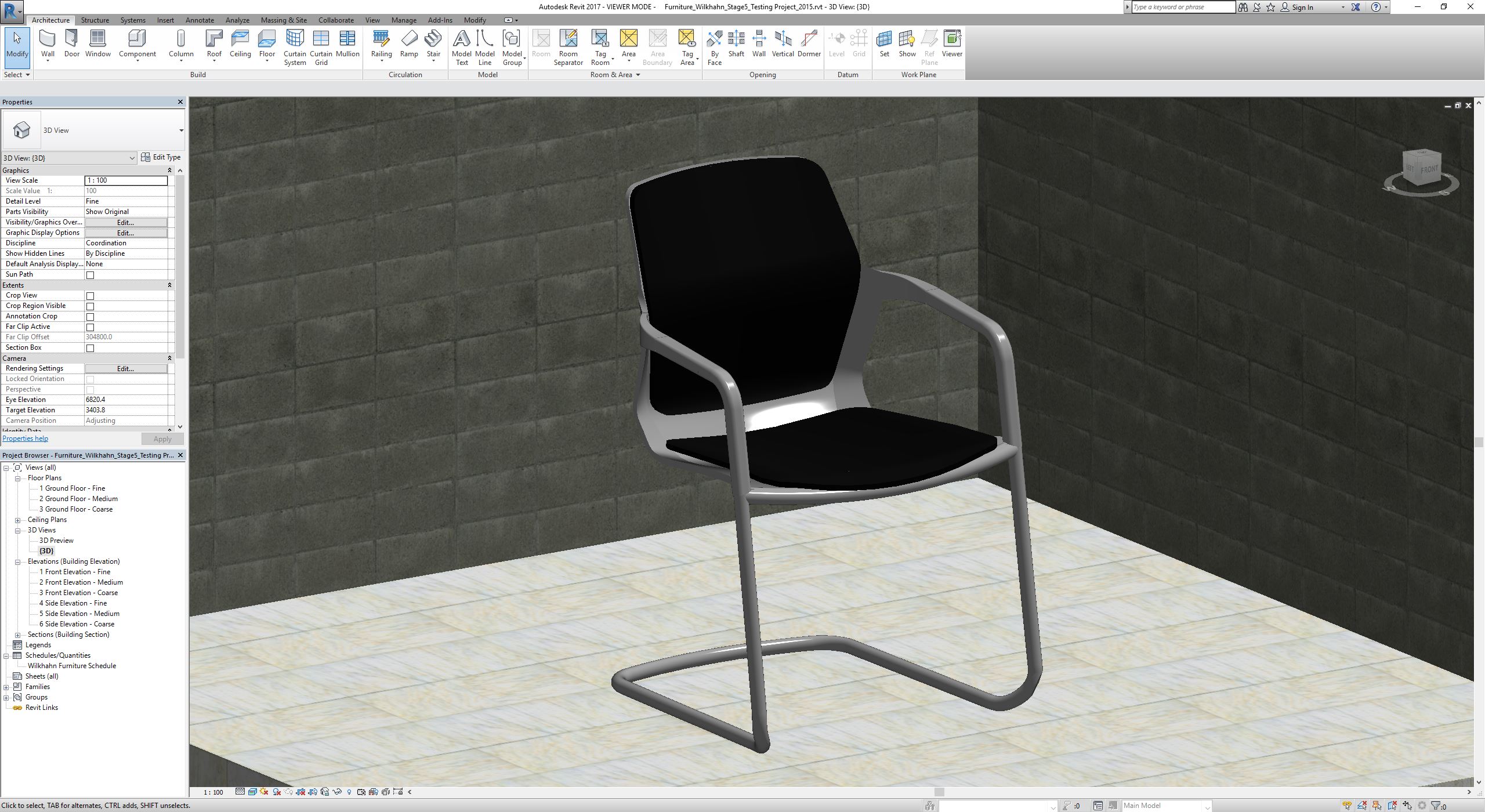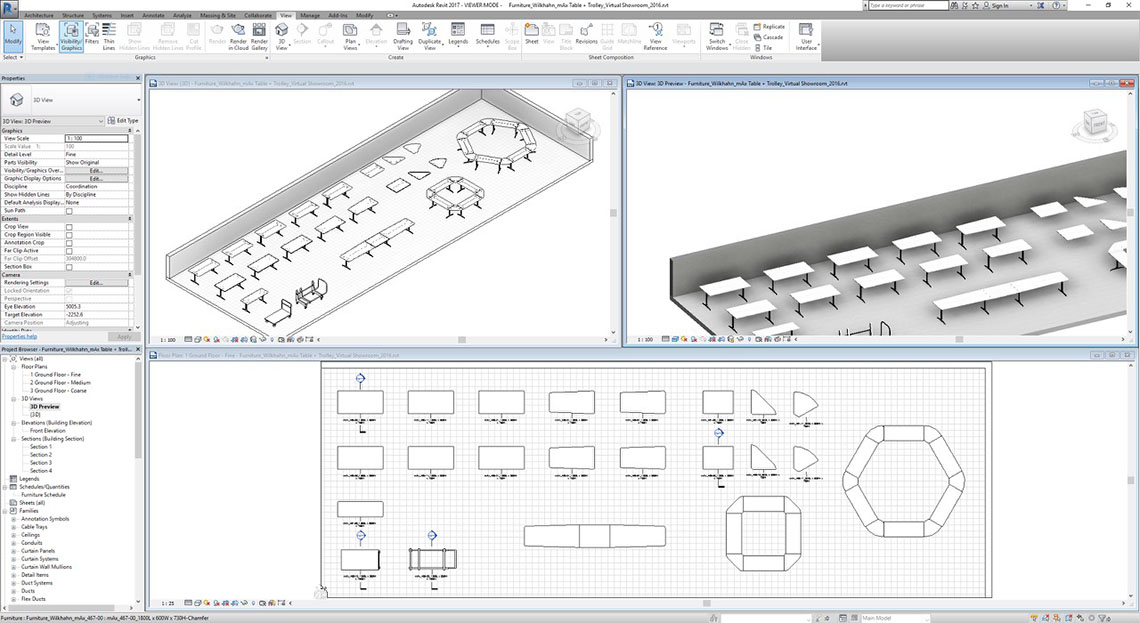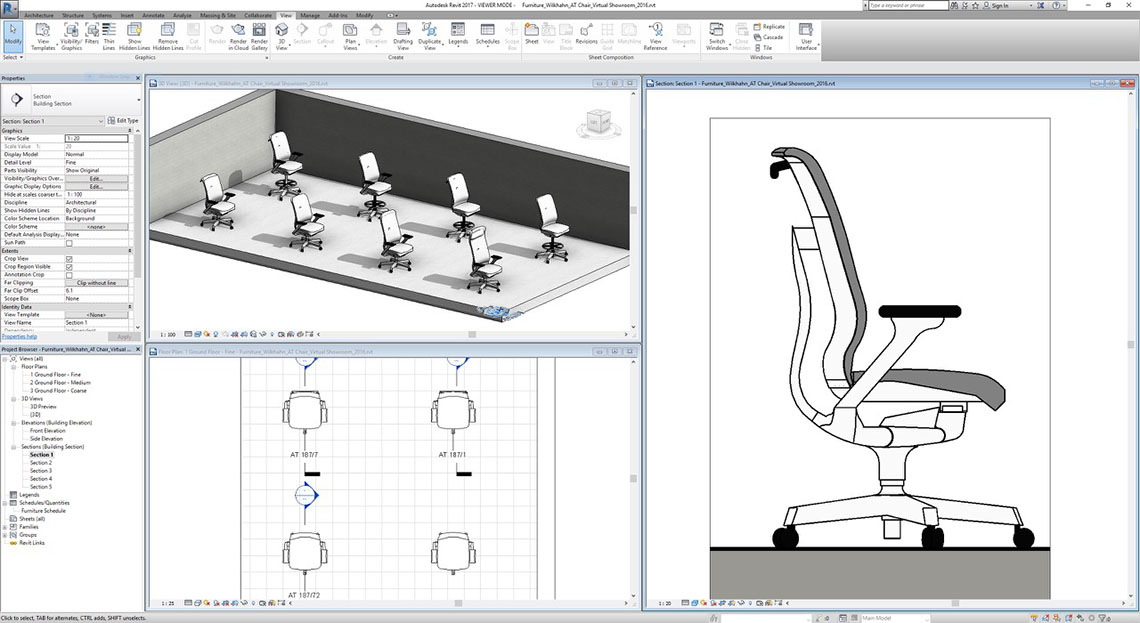The more accurate the visualisation and detail, the greater the quantity of data. All planners are aware of this conflict. In times of BIM (Building Information Modelling), the volume of data doesn’t just grow because of 3D visualisation but also due to further detailed information that’s added to the drawing of a component – such as the material specifications, fire protection classification etc. After all, the program is supposed to provide a bill of material suitable for tenders at the touch of a button.
Manufacturers are required to change the quantity of data in their product drawings so that it can be integrated into the BIM-compatible drawing without any data traffic congestion. At the same time, the quality of the visualisation can’t be allowed to suffer and this is particularly the case where carefully designed Wilkhahn office furniture is concerned. The organic design of the office task chairs for example with their differently curved surfaces and elements is an additional challenge in terms of three-dimensional visualisation.
Wilkhahn has managed to negotiate this tightrope with the help of a professional partner that our Asia Pacific team found. US company Unifi builds our BIM models in a graphically reduced form but in unmistakable Wilkhahn quality. At a digital planning level this allows an appropriate level of detail. Unifi advised us to use the Autodesk Revit platform. We’ve been offering Revit files of our furniture in both the metric and imperial system of measurement since October 2014. And it’s been a huge success. The data has been downloaded over 5,000 times already and the trend is rising. Or in other words: thousands of tiny Wilkhahn models are already located in the virtual buildings of international architects. We’re looking forward to these turning into reality!
Unifi describes their collaboration with us her: http://unifilabs.com/2017/01/25/news-post-3-3-6-25/
You can download all our furniture’s CAD and BIM data (Revit) here: http://www.wilkhahn.com/en/service/mediacenter-cad-files/
You can find the metric version of our Revit files here:
www.wilkhahn.com/en/service/mediacenter-cad-files/#catdatasel:304
And the imperial version of the Revit files is here: www.wilkhahn.com/en/service/mediacenter-cad-files/#catdatasel:399
