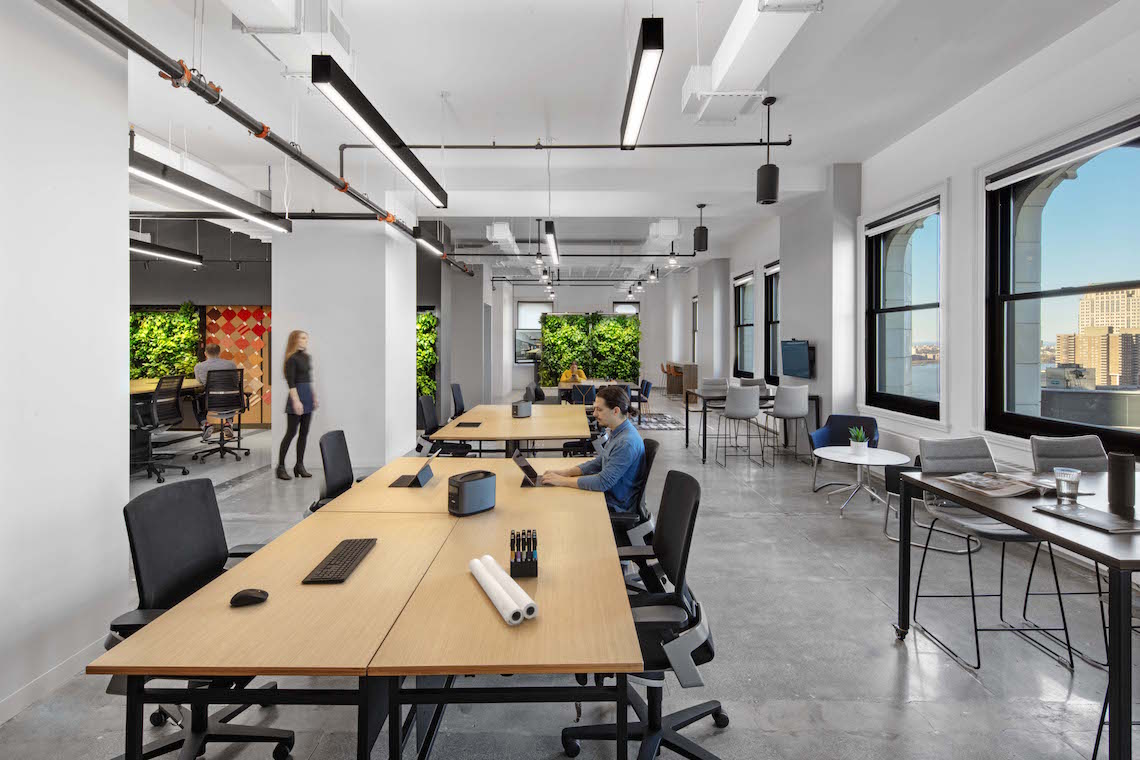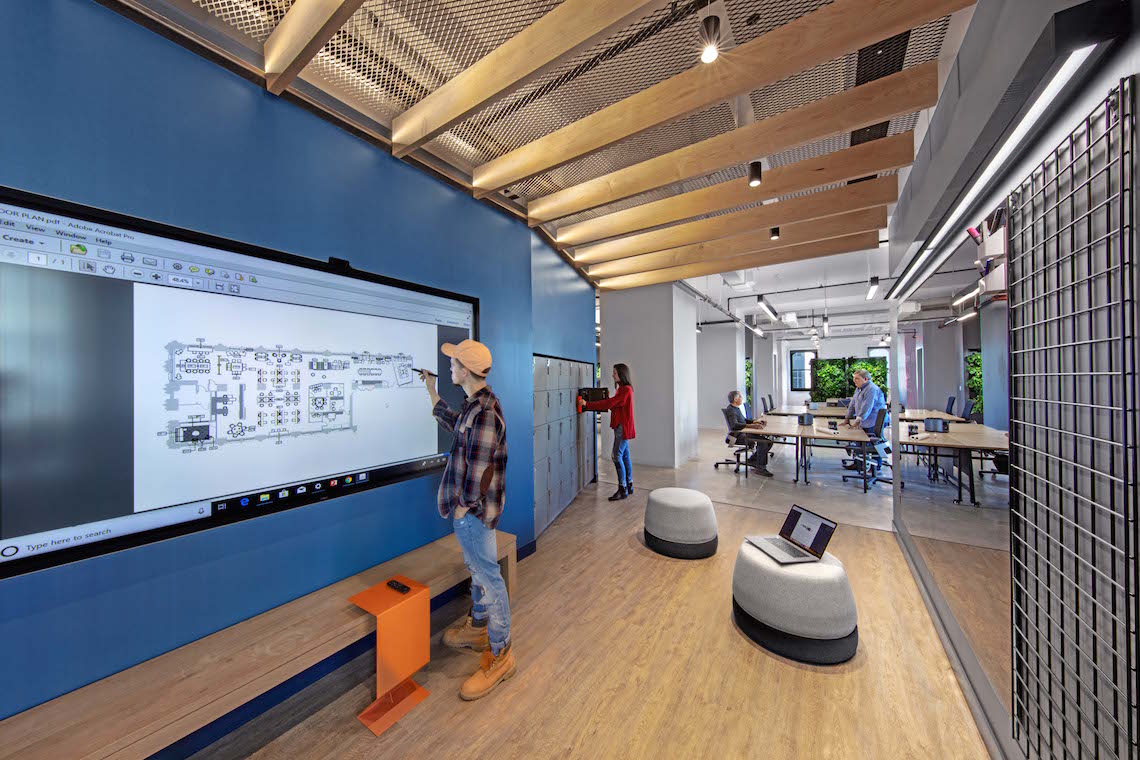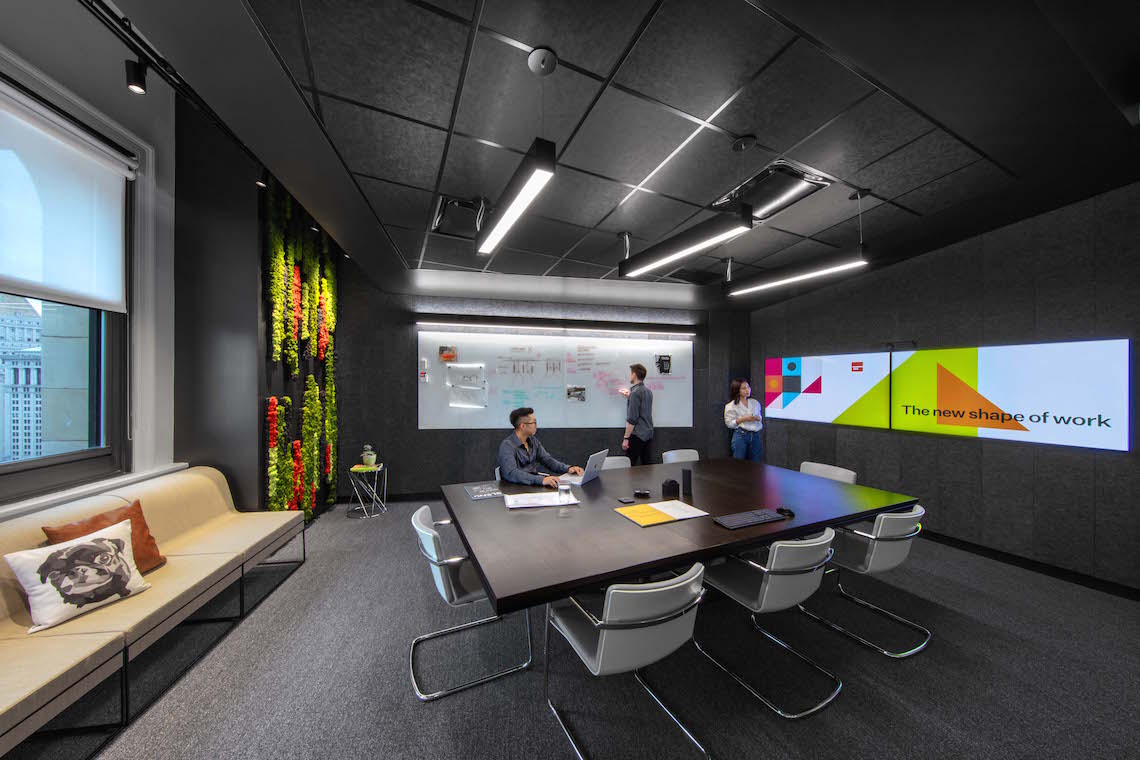What could be more logical for an architectural studio, specialising in workplace interiors, than to design its own office as a research lab for agile and future-oriented work flows and to locate it in a unique architectural gem? Architectural company M Moser, one of the largest global architectural and interior design firms with offices in Australia, Asia, India, Europe and the United States, moved into its new office space in the neo-Gothic Woolworth building in New York/Manhattan this summer. This “cathedral of consumption” once dominated New York’s skyline. Extensive employee surveys, online interviews and occupancy studies were carried out prior to the move to what was the world’s tallest building when it was constructed in 1913 based on plans by architect Cass Gilbert. The professional designers’ ambitious planning goal was to create nothing less than a “living lab to innovate future workplaces”. Aspects such as the well-being and motivation of the workforce and the company’s future growth were to be taken into account.

Encouraging movement is one of the key factors that lead to successful office concepts. Therefore, it was clear that M Moser wanted to do away with static workspaces in the new office and only offer hot desking and mobile device options. Before the move, employee workshops, the use of mobile devices, which had already been tested in the existing rooms, and an app helped the transition to the new styles of working and an improvement in processes. This prudent form of change management also ensured that employees identified with the process and the new structures.
Specifically designed rooms, an inviting atmosphere and the chance for people to personalise and co-design their working environments are equally as important factors if office workers are to be productive. M Moser demonstrates how to do it in an exemplary manner: first of all, you enter the magnificent building through the breathtaking hall and take the sophisticatedly designed elevator to the 24th floor. When entering the premises, M Moser visitors and staff don’t encounter a sterile-looking reception area but an inviting, café-like lounge in which a community manager ensures they feel welcome. Each of the areas accessible from here has its own design identity – from the presentation room with its home-like appeal to the art gallery setting in the lobby (local art is shown here) and the conference room, which almost feels like a dining room at home, to the “roll-up-your sleeves” workshop mentality in the workspaces. Digital options such as a 3D printer and a dedicated room for VR presentations underscore the company’s cutting-edge image. It also provides a quiet room for its employees to retreat to, somewhere they can pray, meditate or women can breastfeed their babies.

At the heart of the office, the workshop, M Moser didn’t just want to encourage employees to move based on the floor plan alone. Here, the design team’s furniture comes on castors, allowing them to configure the space as desired. The interior designers picked Wilkhahn’s ON free-to-move office task chair to foster movement even when people are sitting down. Thanks to its unique synchro-adjustment mechanism, ON allows people to make full use of their bodies’ range of motion from moving sideways to rotating their pelvises and enables those tiny movements that are so important to keep bodies fit and healthy.

To put it in M Moser’s words: “We chose the ON desk chair in the award-winning design for our new office in the Woolworth Building for the clean lines, high-end product reputation, and enhancement of the ergonomic workplace which allows us to achieve WELL Platinum Certification and keep our staff comfortable while designing high-performance workplaces for global companies.”
Wilkhahn’s 180 cantilever chair range has been chosen for the conference rooms. With their bright upholstery and chrome-plated frames, the chairs underscore the home-like appeal of the rooms and ensure any brainstorming sessions or pitches to customers go smoothly.
Click here to find out more about the ON free-to-move task chair.
Click here to find out more about the 180 range / Neos cantilever chair.
Click here to find out more about M Moser Associates.
