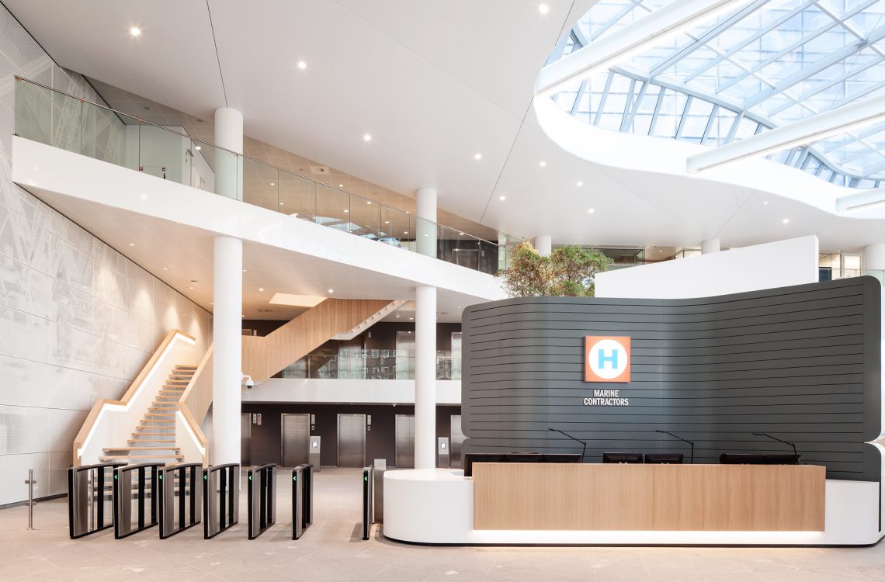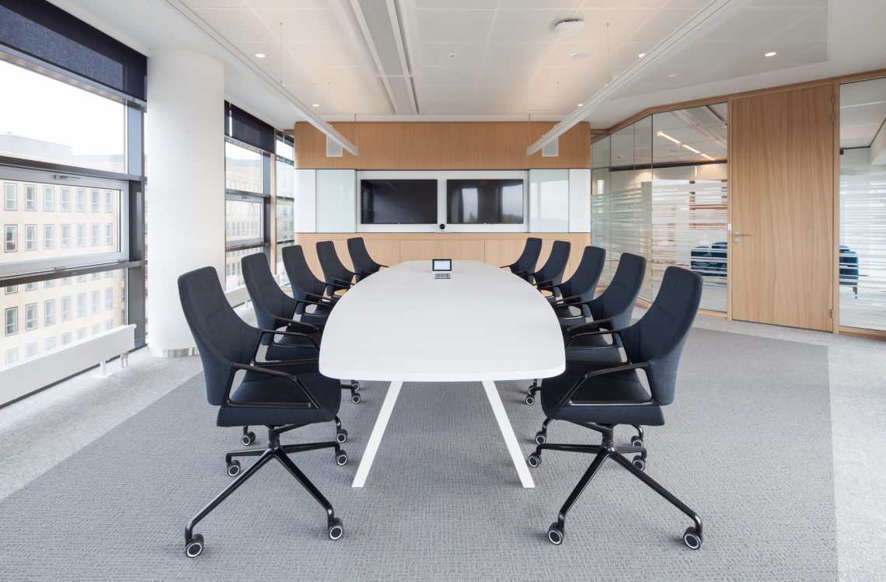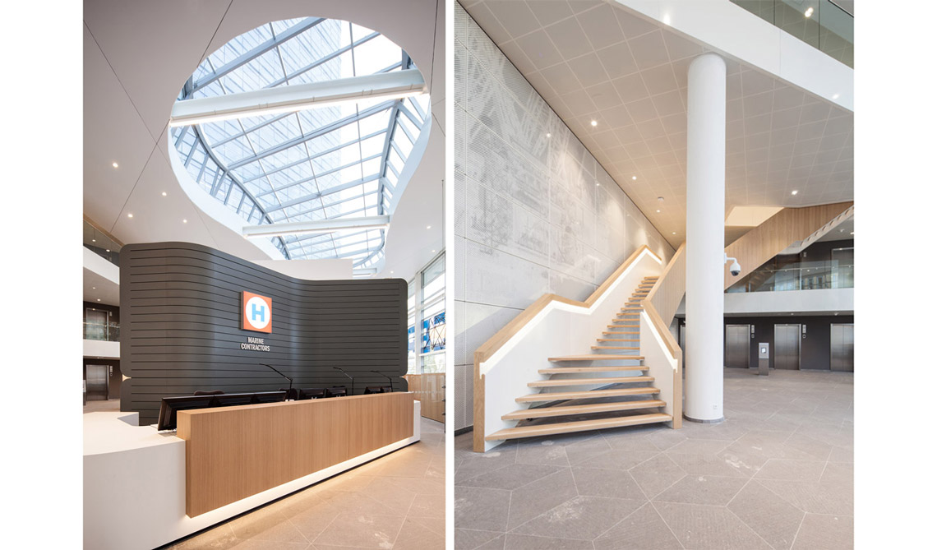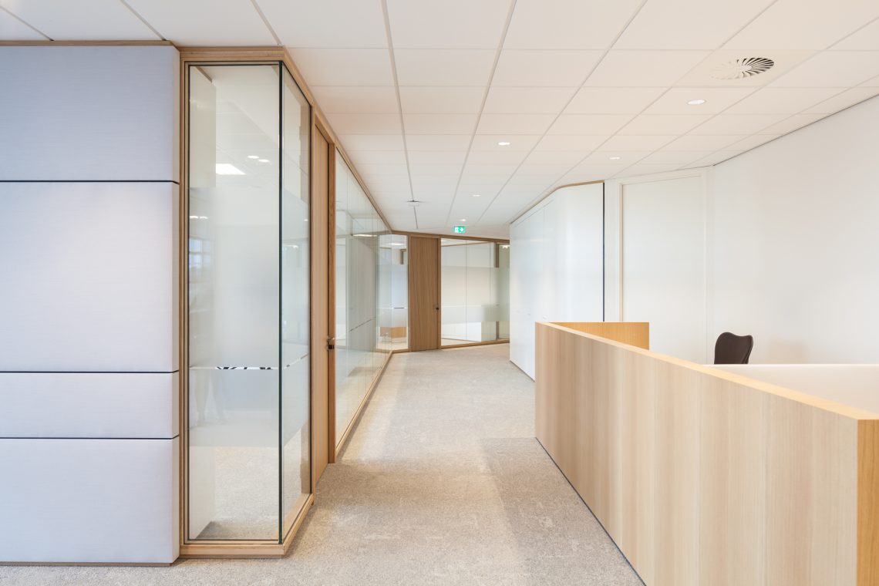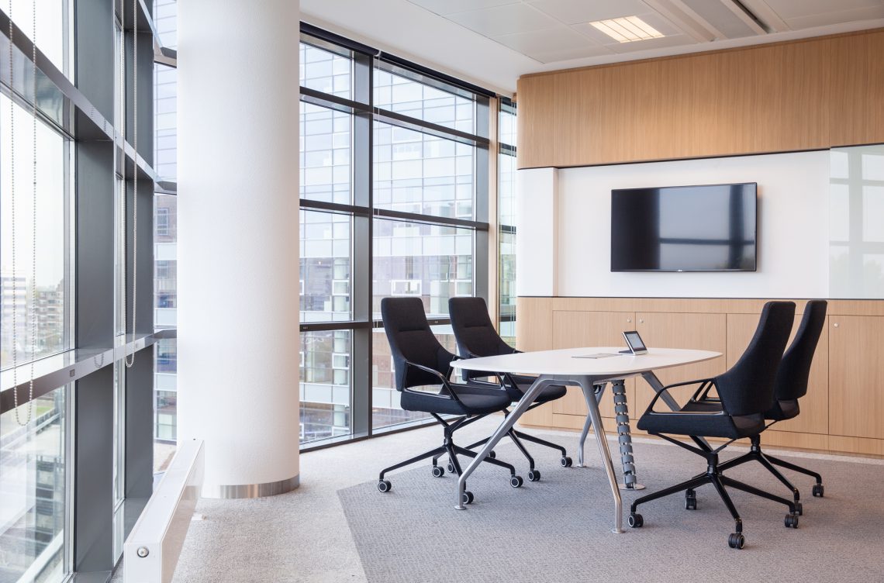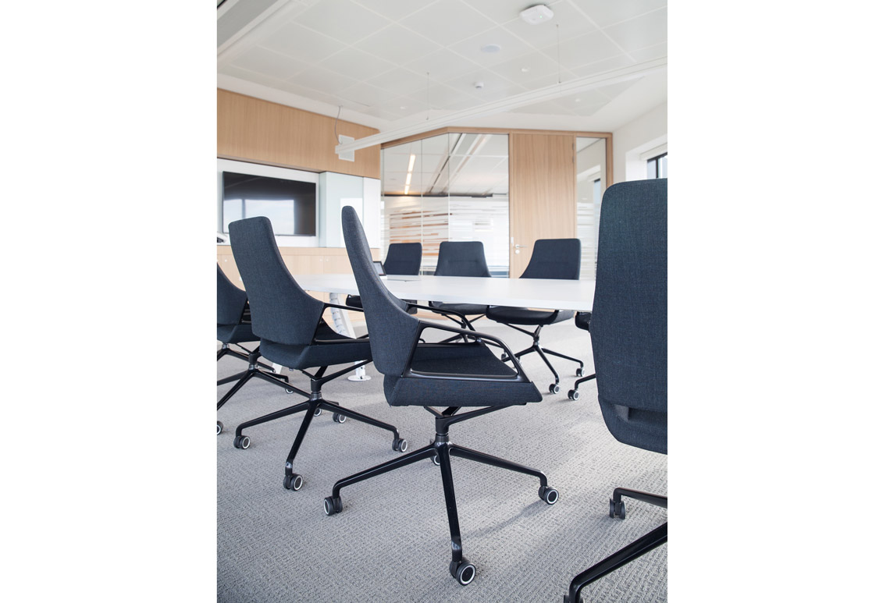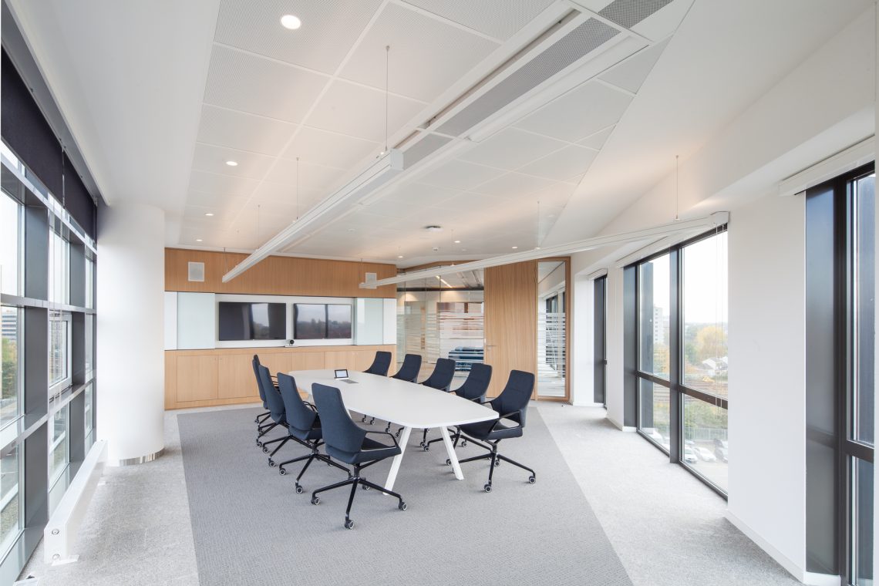Flooded with light and dynamic: the 12-storey headquarters of Dutch offshore company Heerema are not far from Leiden’s university and railway station. The introduction of dynamic working styles lies at the heart of the concept developed by interior designers Heyligers for the office building. It pervades all areas of the headquarters and offers staff all sorts of environments suitable for people working by themselves or in groups, or for one-to-one chats – from the small conference table for meetings between two or four people to the large conference executive conference room. While the Wilkhahn Graph and Timetable tables – veneered in oak or coated white – reflect the light basic colour of the surrounding rooms, the Graph conference chairs in black and anthracite are deliberate graphical accents. Graph’s stylish form is underscored by concealed screws and the way that all finishes are carefully formed. Even the seams on the covers – in this case a fabric cover by Kvadrat – follow the lines of the integrated design concept.
You can find an in-depth project description of the Heerema headquarters on the Stylepark design and architecture platform: https://www.stylepark.com/de/news/wilkhahn-timetable-graph-heerema
